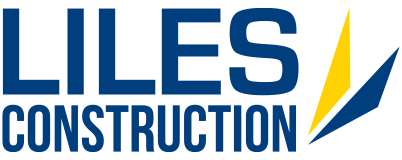Coca-Cola Shell Building
Location: 1401 W. Morehead Street, Charlotte, NC 28208
Project Manager: Brenden Eaton
Superintendent: Glenn Monaco
Asst. Superintendent: Garrett Long
Liles Construction has completed an adaptive reuse project at the former Coca-Cola bottling plant off West Morehead Street in Charlotte. This included a 75% demo of the building which included adding an elevator, lobby, exterior patios, and an exterior pergola.
The general project scope included:
- bringing the former spaces into a “shell condition” for future tenants
- the addition of an elevator and elevator lobby
- revitalizing the building’s exterior and main entry patios
- completing tenant office upfit in suite 150
One of the unique things about this project was that we had very little information about the some areas of the building until we began tearing into it. Our team at Liles ran into numerous structural and electrical issues that needed to be repaired and brought up to code.
Additionally, placing a new elevator shaft into a previously unknown basement presented a unique challenge on this project. Liles Construction employees became the first people to enter this space in well over 50 years! We love some of the challenges these old buildings present.
One of the highlights for our team was the creation of the beautiful lobby in the building. We’re so happy with the finished product.
Check out the highlights of this historic Coca-Cola project!
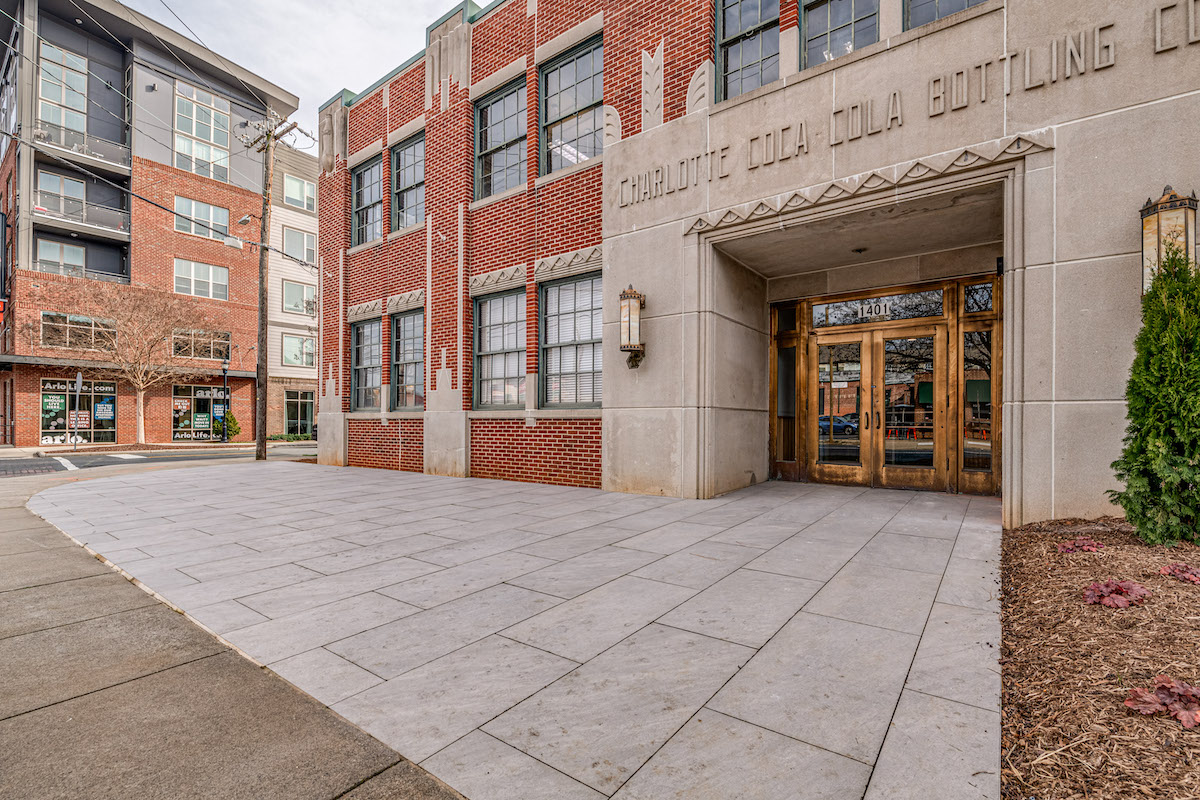
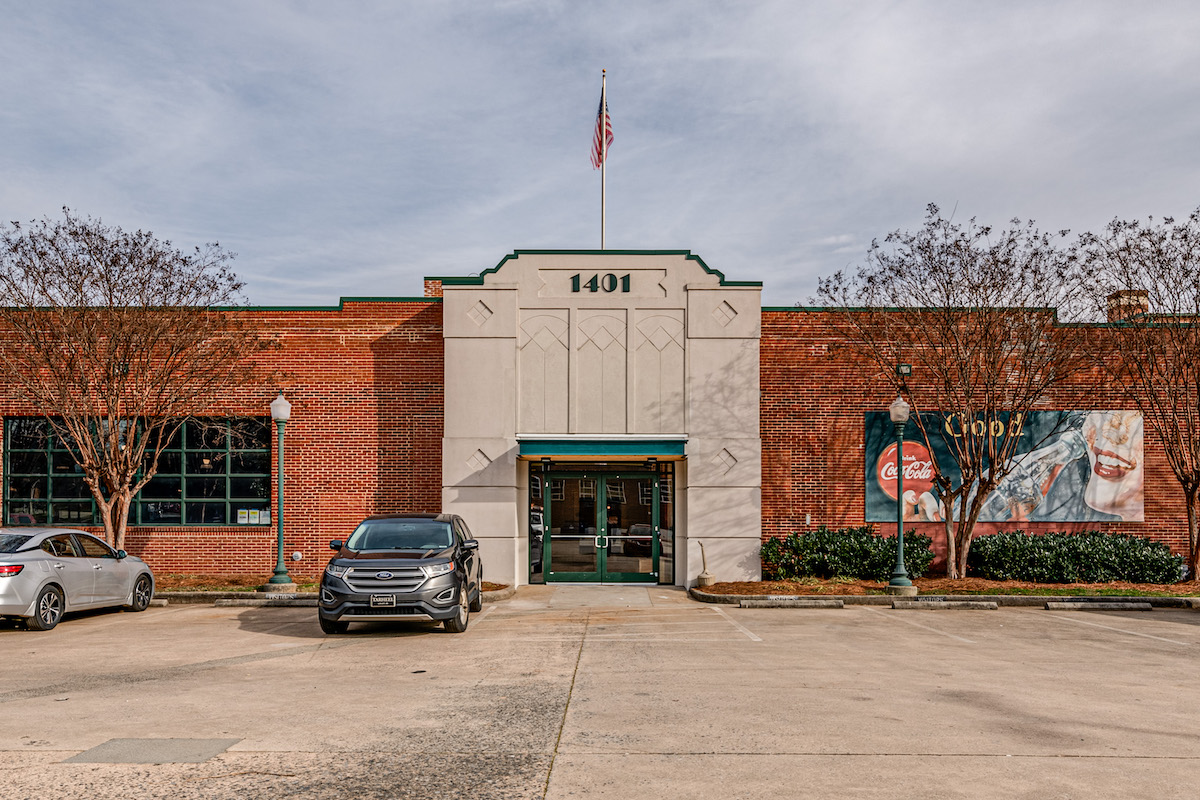
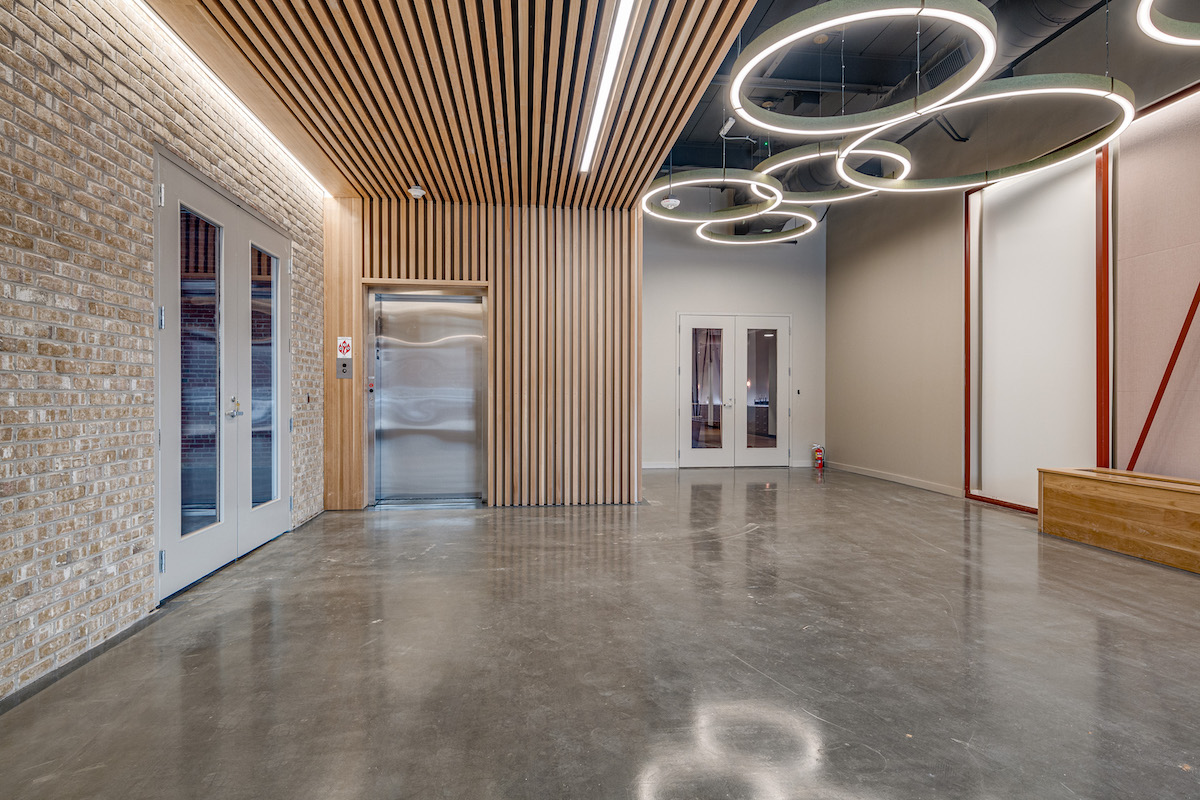
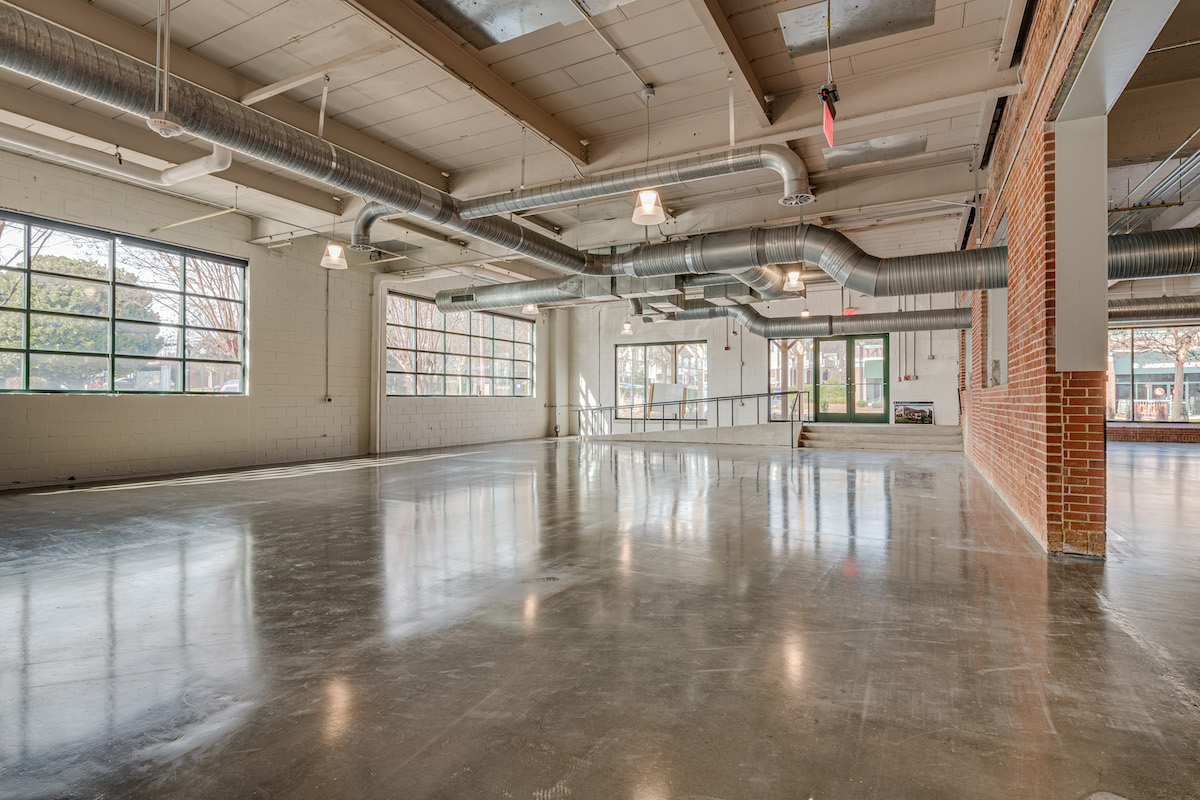
Highlighted Services
Featured Projects
Get In Touch
Liles Construction works with commercial clients in North Carolina and South Carolina. We look forward to earning your trust and beginning our partnership. If we can answer any questions, or if you’d like to discuss your construction project further, please contact us today.
